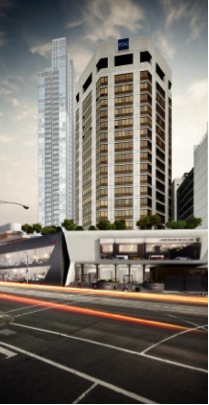501 Swanston Street, Melbourne
$30 million redevelopment and extension of city centre office tower plus new dealerships for Audi and Maserati.
Project highlights include:
A stunning cantilevered steel frame, with feature ‘L’ columns, to form the Maserati dealership and new office tower entry.
A thin two-way post tensioned flat plate floor system solution to provide adequate services space within limited floor to floor heights, dictated by the existing office tower levels
A clever basement drainage layout and retention system, which maximises head height and provides a safe workplace for service centre employees, whilst maintaining integrity of the existing basement walls retaining major roadways on Victoria and Swanston Streets during demolition.
An integrated roof garden and spiral stair for the new Brookfield Multiplex tenancy.

