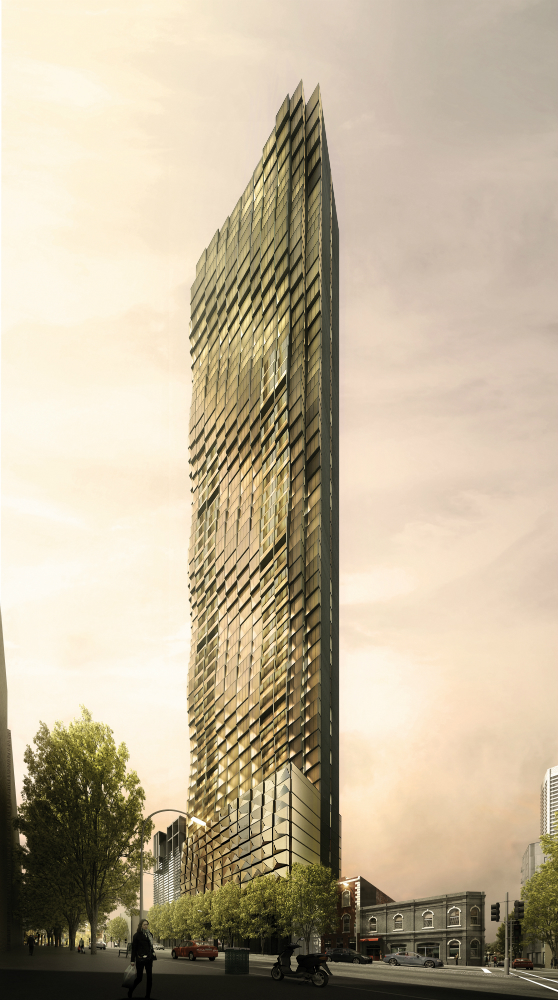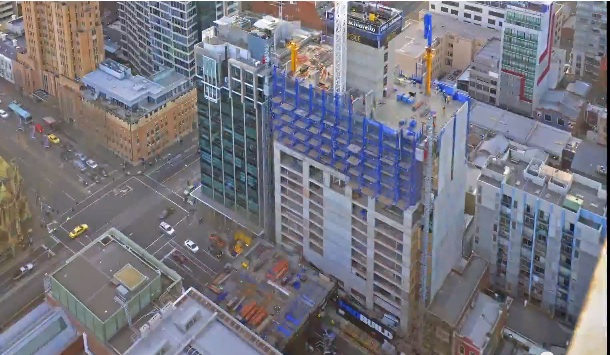Abode 318
Abode318 is a 55 level tower comprising 430 apartments of 1, 2 or 3 bedroom design.
The entire 9th floor will be dedicated to quality resident facilities including a swimming pool, steam room, sauna, fully equipped gymnasium, relaxation rooms, outdoor terrace, lounge and bar area, as well as meeting rooms with business facilities.
In addition, the sky lounge on level 55 will incorporate an exclusive and luxurious private lounge and dining space with the city skyline providing a spectacular backdrop.
This is an extremely slender building with a height to depth ratio of 9. Wind tunnel testing indicated that a tuned mass damper may be required to prevent unacceptable horizontal accelerations (associated with extreme wind events).
By optimising all of the building elements, including car park ramps, in the computer model, we were able to stiffen the building adequately to avoid that scenario.On completion Abode318 will achieve a 6.5 star energy rating.
A thermally efficient building envelope in conjunction with environmental design features will substantially reduce energy consumption and greenhouse gas emissions from the development.
These include the specification of high performance glazing throughout the building, naturally ventilated car parking, installation of a rain water harvesting system and inclusion of the highest rated appliances and fittings for water and power efficiency.



