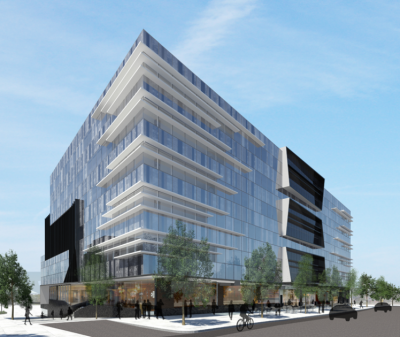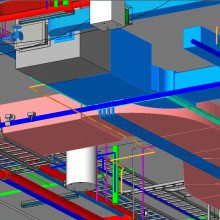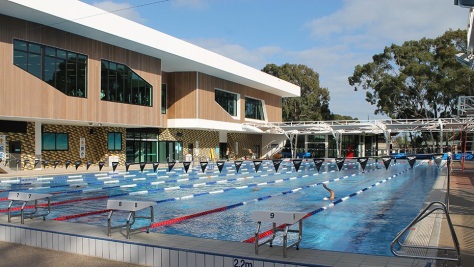BIM Ensures ATO Office Project Is Not Taxing
Construction is progressing on the new Australian Taxation Office (ATO) development in Dandenong with Meinhardt providing structural and civil engineering design services.

It incorporates approximately 12,600sqm of office space over 6 floors, as well as approximately 1,000sqm of retail space at ground level. Underground car parking and bicycle storage and change room facilities have also been catered for.
Building Information Modelling has been integral to the project, which has been designed in REVIT Structure 2013.

BIM designed in Revit 2013

