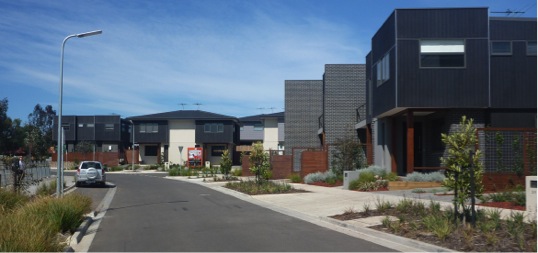Canopi: Lae Street
“Canopi provides a clever urban design response to difficult site conditions. They successfully challenged design guidelines calling for recessive upper levels, and made them a prominent feature, demonstrating optimum use of small sites.” UDIA Awards Judges
Canopi Homes was founded on the principal of delivering high quality homes, which are affordable for any location.
Lae Street is the first completed project. A multi-unit residential development for a strategic in-fill site, it presented an opportunity to show-case ESD principles through planning, design and construction. The proposal has been designed to take advantage of many natural elements, including the provision of improved access to the public realm along Stony Creek, and the retention of native vegetation.
We identified and helped resolve a difficult design solution through an understanding of Council, Melbourne Water and client needs and successfully negotiated the development contribution to the satisfaction of all parties.
The development application and associated planning scheme amendment was prepared and managed by us through to approval without any appeals to VCAT. The end result is the creation of a high lot yield for the client and a more sustainable use of former low yield industrial land with opportunities for housing.

