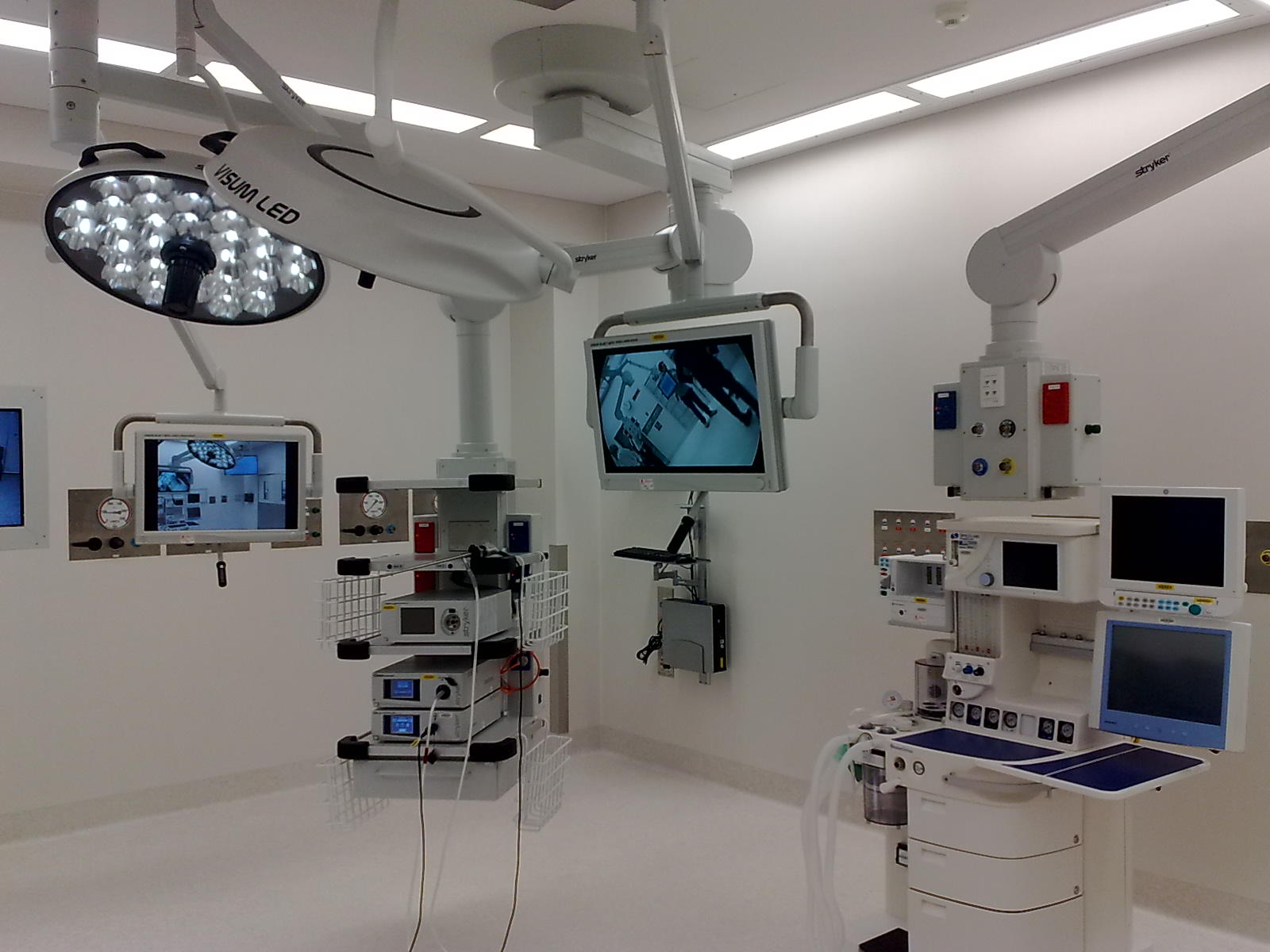Royal Brisbane & Women’s Hospital
Meinhardt worked on numerous projects at the hospital over a 13 year period that saw continued redevelopment and expansion, including additional beds, new operating theatres, ICU, coronary care, medical imaging and other specialist units to meet the changes in healthcare service delivery. The newest operating theatres have integrated medical imaging and diagnostic screening to enable video networking of procedures within and outside the theatre suites.
RBWH has a significant ‘post-disaster’ function, requiring the engineering services to be designed to provide a high level of reliability and redundancy. With long-term involvement in the masterplanning of the site, we have allowed for building services systems throughout the hospital campus to be progressively upgraded, while facilitating future expansion. Key to this was a Central Energy Plant including chillers, thermal storage (ice), steam boilers and back-up generators, with significant expansion capacity.
In delivering these projects, Meinhardt have worked both independently and with various joint venture teams, as well as with a number of different architects.

