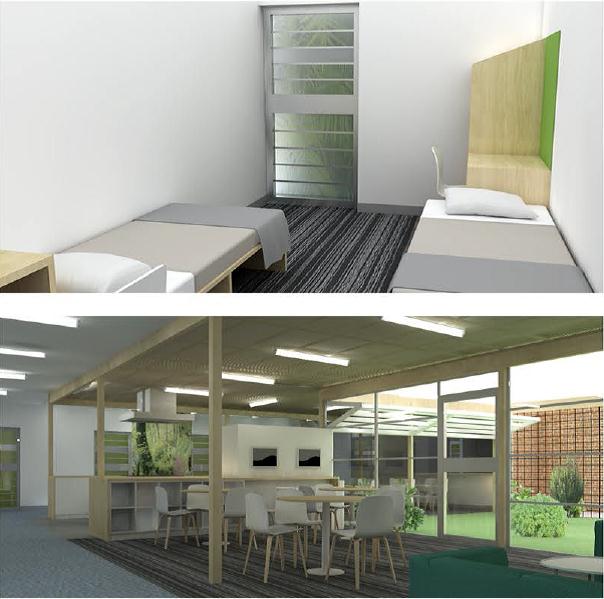Adelaide Women’s Prison: Breaking the Cycle Through Construction
The accommodation upgrade may represent a significant turning point in the lives of many of the women who are currently serving a prison sentence in South Australia

In a first for the state, South Australia’s Department for Correctional Services is partnering with the private sector to upgrade the outdated facilities – while providing opportunity for prisoners to be trained in construction trades and gain new skills and experience that will help them find employment on release.
Creating new opportunities for prisoners through training and potential job pathways is a very real way to reduce the likelihood of them returning to offending behaviour when they re-join the community.
This is an important component of the Department’s Women Offender Framework and Action Plan – Strong Foundations and Clear Pathways initiative focused on reducing recidivism and successfully re-introducing female prisoners back into society.
The team, which includes Totalspace Design (Architecture, Interiors and Project Management), Mossop Construction and Interiors (Managing Contractor) and Meinhardt (Services and Structural Engineering), is actively looking for construction industry suppliers willing to be involved in this project by providing their products at reduced rates.
Project Overview
The current main Accommodation Block was constructed in the mid-60’s and since then has only had minor upgrades to the cell accommodation wings. The current configuration consists of small cells leading off a central corridor with shared sanitary facilities at one end. The accommodation wings have limited association spaces or day rooms, making it very difficult for staff to manage socialisation and other activities between the women. Access to outdoor spaces is infrequent and generally uncontrolled movement is limited.
The Department for Correctional Services is committed to transforming the main Accommodation Building into a modern and high quality women’s facility. By adopting a Women Centred approach approach to the area, the resulting design is a gender specific solution.
It provides:
- Choices in bedroom design and layout catering for the different needs of individuals
- Options for independence and more nomalised living by providing shared kitchen facilities
- Encouragement and support of socialisation but also provides options for retreat and solitude
- Acknowledgement of the generally lower risk posed by mainstream female prisoners and rewards this with softer finishes and less institutional fixtures and fittings
- Privacy in toilet and shower facilities with separate rooms within each bedroom
- Increased natural light to bedrooms
- Increased access to outdoor space with internal secure courtyard opening directly from the living and dining areas
- More opportunity for family communication with options for integration with technologies included in the upgrade
Importantly, it will provide a calm and comfortable atmosphere with importance placed on acoustics, materials and colour choices. The use of graphics and murals, as well as artwork provided by the women will add beauty and colour to the area.
Staff will have clear vision across each unit from a central officer’s post with open benchtops to encourage interaction with the women. Interview spaces are also included in the new layout, whilst access to the existing medical and visits areas remain.
