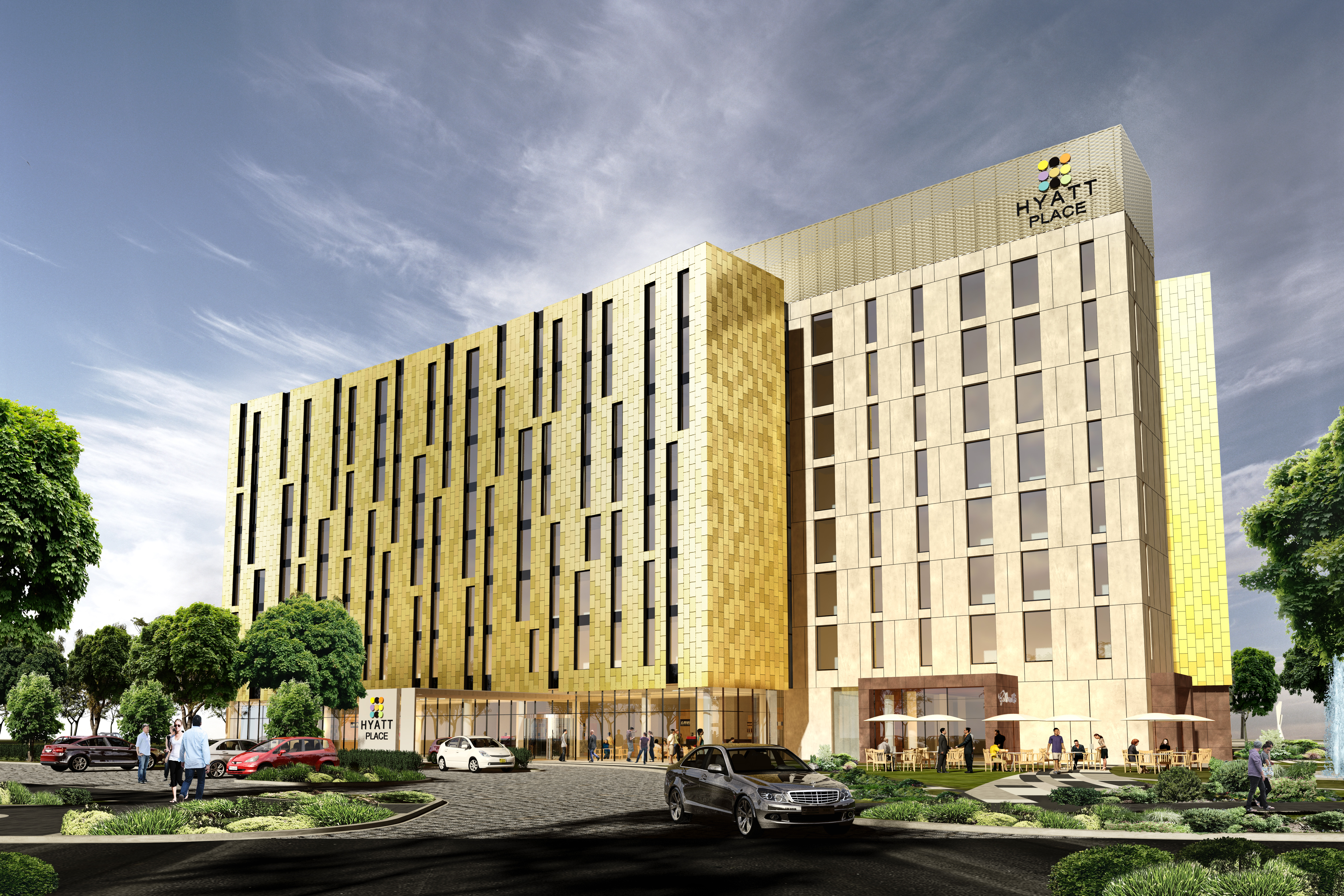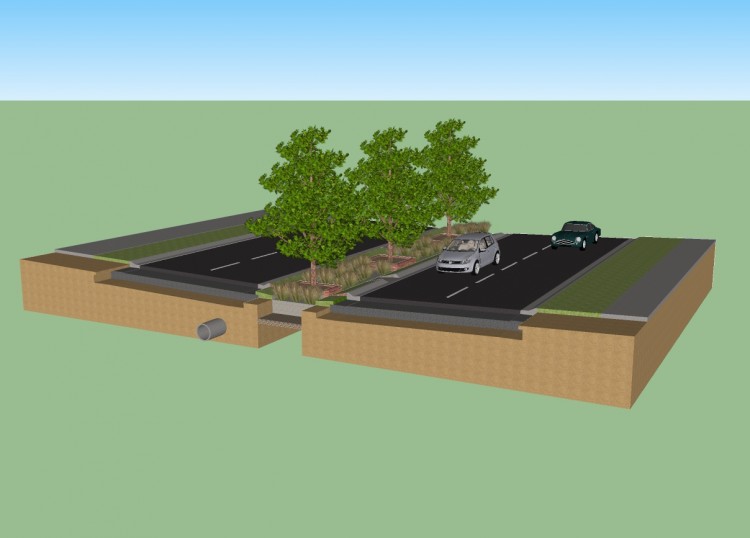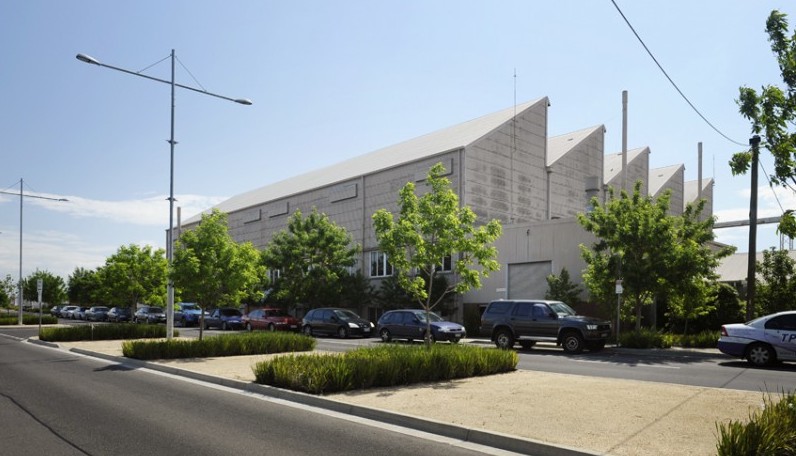Australia’s First Hyatt Place Hotel Prepared For Take-Off
Meinhardt is continuing its long running involvement with Essendon Fields on their latest major projects – the realignment of Larkin St and a 166-room Hyatt Place Hotel plus 1,700sqm The Australian Events Centre.

(Figure 1 – Bruce Henderson Architects concept for Hyatt Place Hotel)
Meinhardt has provided civil design, external infrastructure coordination, Water Sensitive Urban Design (WSUD), landscape drainage and stormwater harvesting design for the hotel development, as well as coordinating gas, high voltage electricity, communications, sewerage and water supply.
The first part of the project sees the existing minor road that connects English St to the Lionel St heritage hangars realigned and enlarged to a boulevard that will open up a new development precinct in the next portion of the Essendon Fields Master Plan. The re-alignment has also enlarged the site that the Hyatt Place hotel and Larkin Events Centre sits on.

(Figure 2 – Meinhardt concept for Larkin St WSUD)
The development includes a 250,000L underground storage tank for non-potable supply to the irrigation system and rain garden treatment measures around the site. Rain gardens have been incorporated into the central median of the re-alignment Larkin St and a 440,000L underground detention tank detains the precinct back to pre-developed flows. The combined detention and WSUD measures will limit imposed detention obligations on the future development parcels.
The 166-room Hyatt Place hotel and adjoining 1700sqm The Australian Events Centre will serve not just the airport’s aviation-related businesses but also the growing local population.
Meinhardt has been working at Essendon Fields since 2008. This $60m development, designed by Bruce Henderson Architects, is the largest to date with completion due early 2017.

