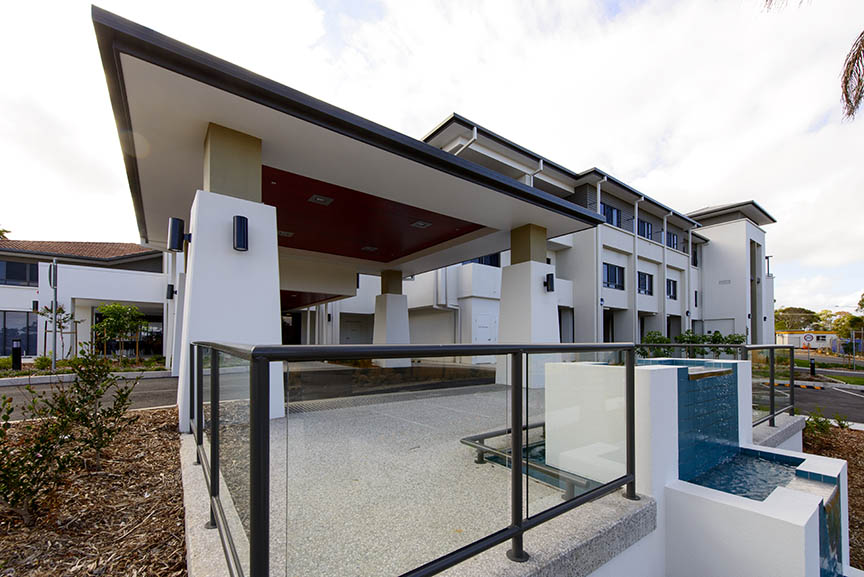Adventist Aged Care – Victoria Point
The project won the 'Lifestyle Accommodation for Seniors' category at the QMBA Awards 2015.
The extension to the Residential Aged Care facility at the Adventist Retirement Village at Victoria Point is a two stage development.
The design for the new building has evolved from a thorough analysis of the site, the existing buildings and infrastructure. The client’s current and future operations and service delivery requirements were a key component of the planning for the development.
Stage1 of the redevelopment involved a three level building which includes undercover car parking, a new kitchen, administration area, cafe and 38 residential aged care beds. It also involved refurbishment of part of the existing facility to create a new administration area, chapel and café. The new extension and refurbished area resulted in a seamless integration with the existing facility. Stage 2 involved demolition of a redundant high care building and construction of an additional 52 aged care beds.
The project also involved both re-arrangement & additional internal access roads to re-locate existing car parks to make way for the new extension as well as provide adequate access to the new loading dock & back of house area.
A storm water modeling exercise was acarried out to ensure storm water detention & treatment requirements for the new works satisfied Council’s requirements.
Careful planning was required to ensure existing facilities remained operational at all times which required staged construction & demolition so that residents could be relocated to the new section prior to any demolition.

