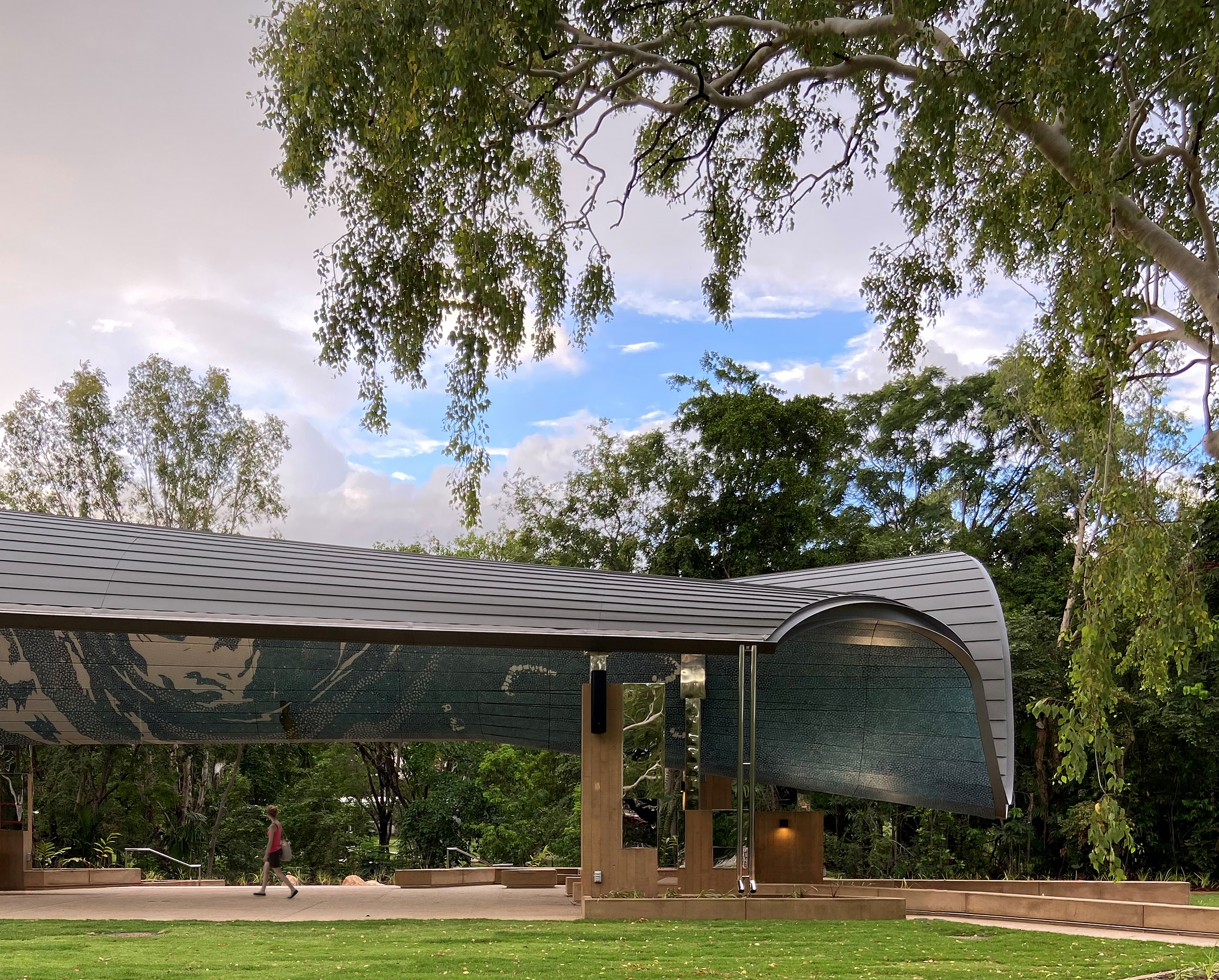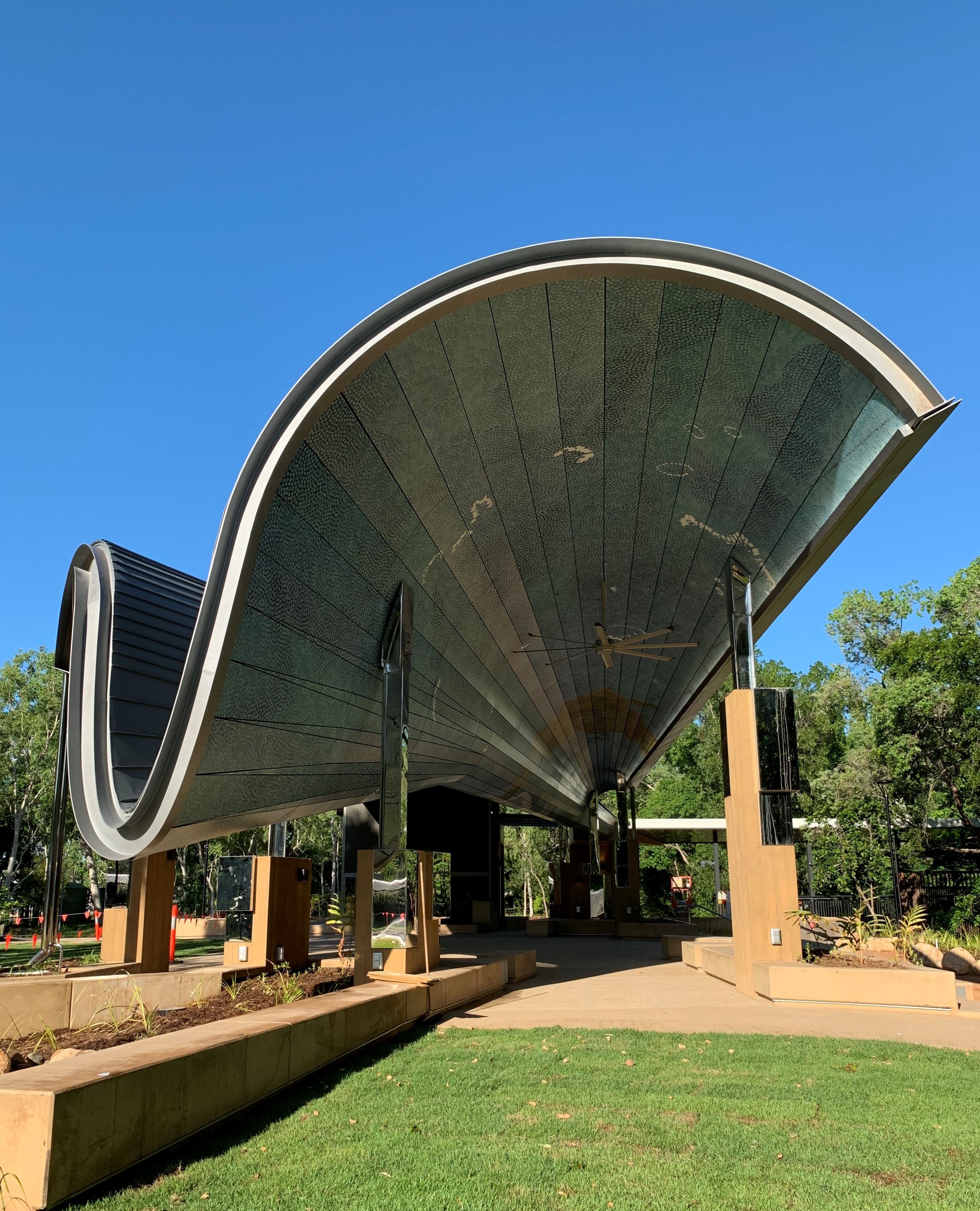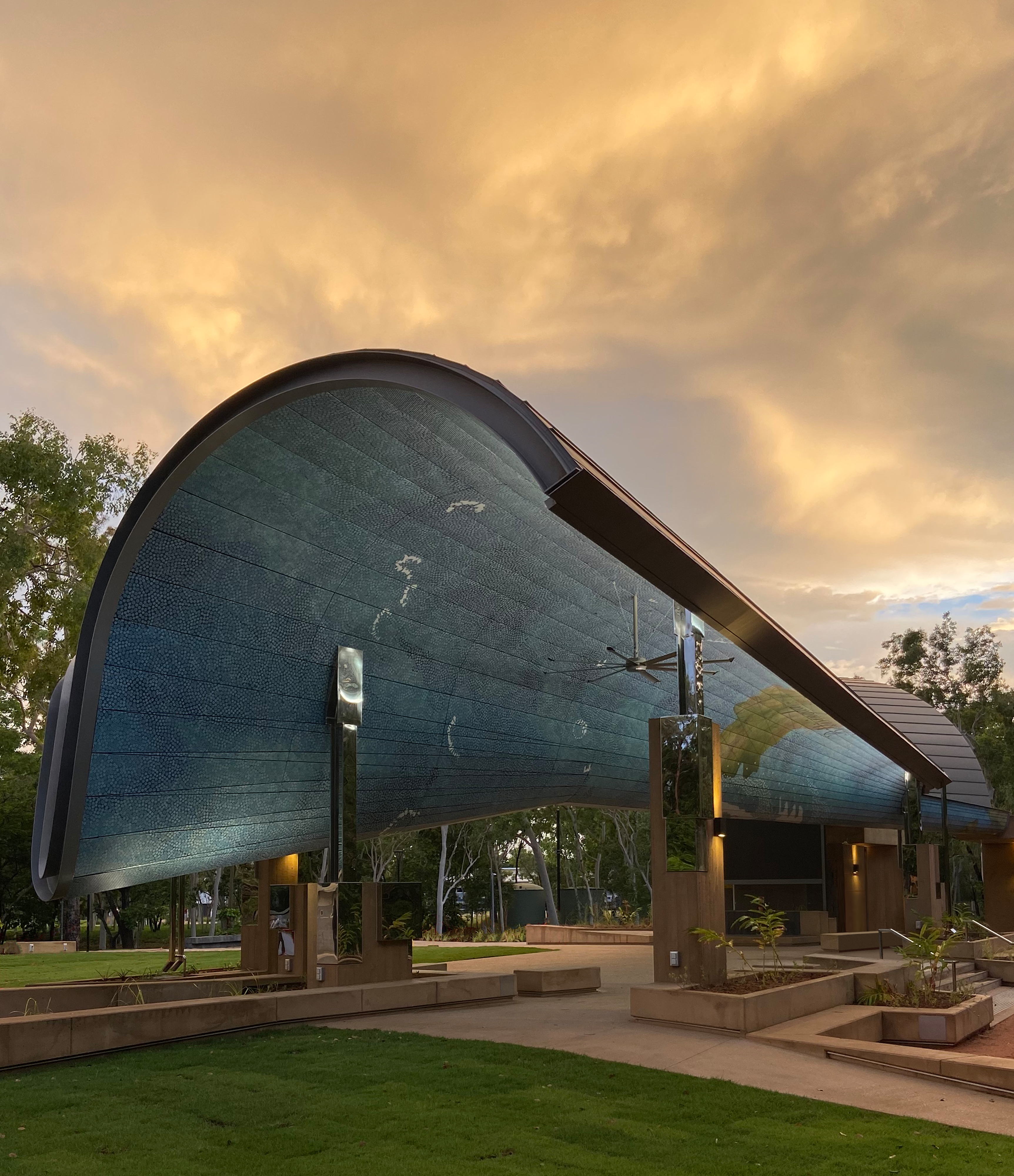JCU Central Plaza announced as QLD finalist in the 2020 AEEA Awards.
Meinhardt has been recognised for the structural and civil engineering services provided for the Central plaza at James Cook University Townsville campus, which was announced as a QLD finalist in the 2020 Australia Engineering Excellence Awards this week.

The Australian Engineering Excellence Award recognises outstanding achievement in engineering and the invaluable contribution engineering makes to the economy, community and the environment. The winners are to be announced in a virtual award presentation taking place in September.
Cox Architecture and Meinhardt’s structural and civil engineers we appointed by JCU to design and create this significant sculptural work for the university and local community.
Completed in February 2020, the Central Plaza is the centrepiece of JCU’s long-term urban development project, Discovery Rise. The development will transform the Townsville campus into a University town, connect the university through public spaces and walkways, and once complete will help unlock private sector investment in Discovery Rise.

The design itself connects to the University’s history, teaching and learning. With the subtle allusion to JCU’s coat of arms in the design, reflecting “Barry Wavy of Eight Argent and Azure on a Sun in Splendour” – seen in the eight wavy bands of silver/white with blue behind a sun of dramatic rays. The rigours of the structure’s geometry reflect the science, medicine and engineering subjects with its organic qualities representing the humanities.
The JCU Central Plaza is made up of a series of spaces for small and large gatherings, located right at the heart of the university’s campus. It adds to the quality of life for all students on campus as it provides a place for them to pause and relax, bounce ideas from one to another, as well as being an area to host large gatherings for the university and wider community.
This is brought together by the innovative design of the roof, framed as a series of curvilinear trusses spanning approximately 22 meters between the main support columns and with no face of the roof being a flat surface, whilst also incorporating the impressive 405m2 artwork ‘After the Flood’ by Indigenous artist Megan Cope.

The complex three-dimensional curves provide both strength and stiffness while showing a refinement that conceals the quality of detailing below the skin. Being a major cyclone area, wind loading on the structure was always a key design consideration however the objective was always to not let this criteria define the way the structural system was presented, in other words the structural form should not overpower the sculptural form.
The Plaza roof sets a new benchmark for the interplay of architecture, structural engineering and sculpture. Ultimately the roof is not a piece of structural engineering or architecture it is a refined piece of sculpture with its roots in architecture and structural engineering. It is this ability to have the structural system play a “hidden” role that ultimately makes this roof magnificent sculpture.
Congratulations to JCU, Woollam, Cox Architecture, the design team and the Meinhardt staff in this project.


