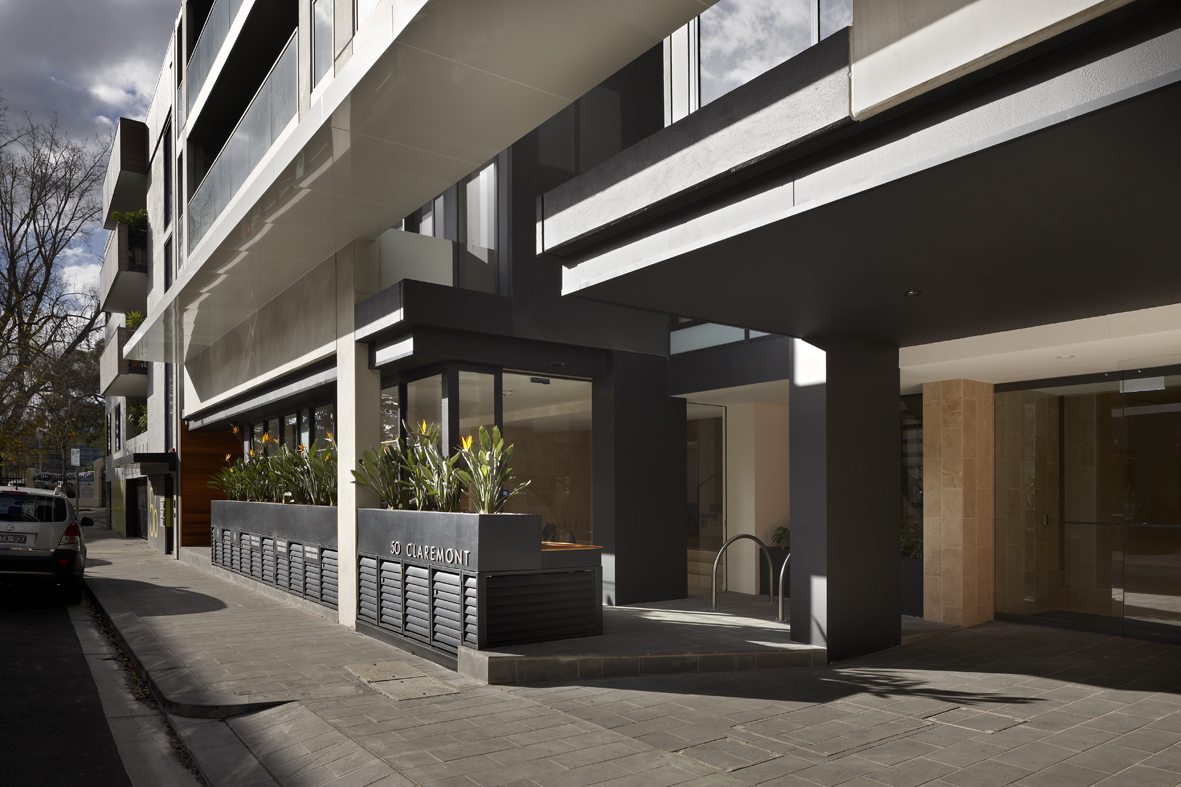Claremont
Winner: UDIA VIC Awards 2012 – High Density Category “Initially identified as not fit for residential development due to the potential for flooding, negotiations with the high school to obtain a solution was necessary. The flood response approved by Melbourne Water involved innovative and creative design and engineering. Overall, the team has delivered a first class establishment with excellent community facilities.” UDIA Awards Judges
The Claremont development has transformed a previously unremarkable area of South Yarra into a vibrant new urban community which has set a new standard in vertical high density community living.
The challenge was to provide planning advice and statutory planning services to enable the use and development of the site as a multi-storey residential building and then project manage the application through to decision stage.
It encouraged ‘Active Frontages’ at ground level in addition to the application of ESD guidelines to building design and made a major contribution to supporting the further development of the South Yarra Activity Centre.
The application was approved without the need for any planning appeals to VCAT, resolved 1:100 flood issues and incorporated a hockey centre for the neighbouring Melbourne High School.

