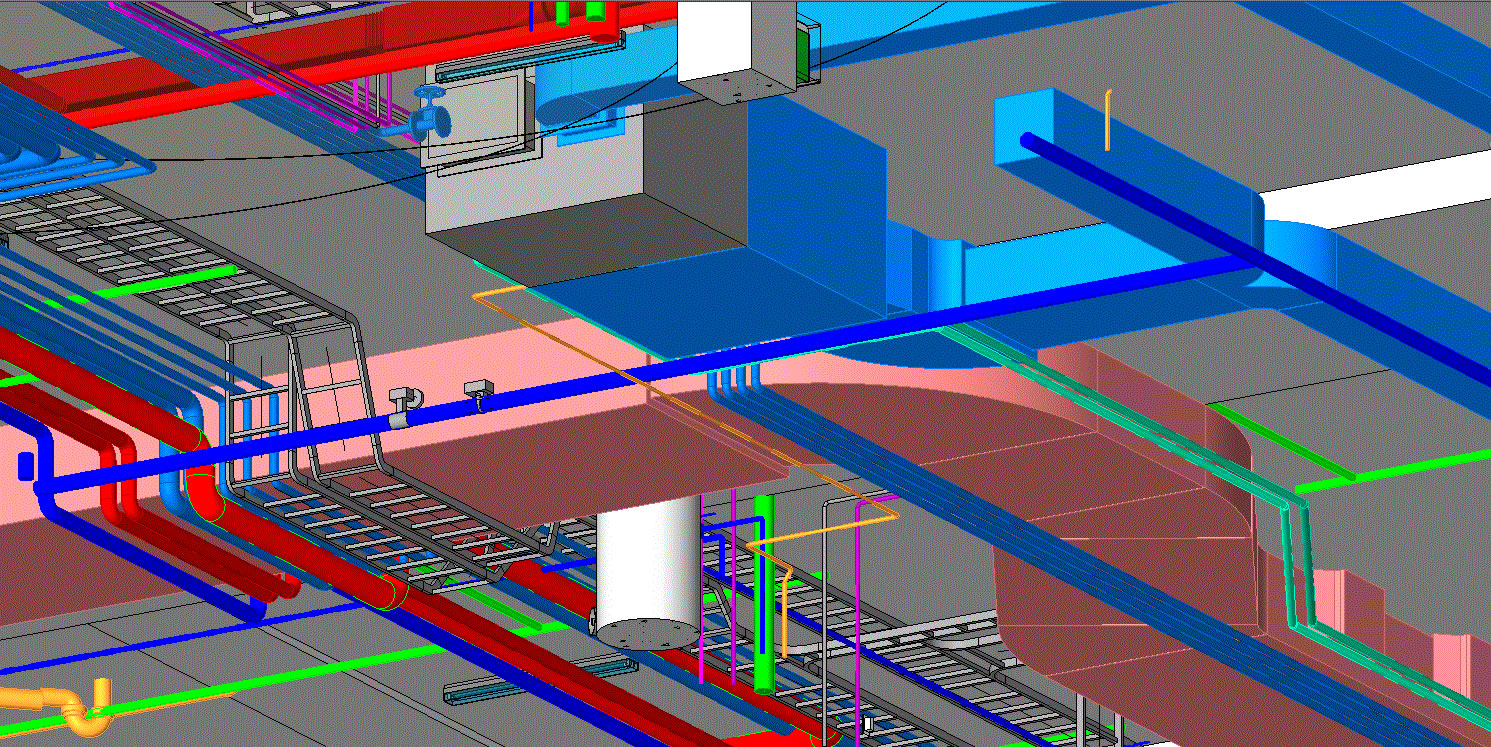Australian Taxation Office
We were able to confirm and visually demonstrate from the outset that the design would be able to conform to the very particular security requirements without variations.
Overview:
Working for developer epc Pacific, the campus style design includes 12,600m² of A Grade commercial office space distributed over 5 levels, state of the art “End of Trip” facilities for cyclists, basement car parking, and an activated retail perimeter at street level that promotes public engagement.
Key Collaborators:
Architects – Crone & Partners
MEP – NDY
BIM Objectives:
- The biggest driver was ensuring the most effective co-ordination of the design
- The client, having delivered many projects before, did not want any surprises
- The end-user wanted assurances that the design was proven to meet their stringent security requirements
- The QS wanted to ensure the design would keep to budgetary requirements while fulfilling the brief of the client and end-user
Tools:
- REVIT Structure 2012
- Space Engineering Design Software
- RAM Concept
- Navisworks 2012
Outcomes/Benefits:
- We were able to confirm and visually demonstrate from the outset that the design would be able to conform to the very particular security requirements without variations.
- Service routes were planned in detail and where they came into conflict with secure walls, we were able to flag the need for special design attention.
- Navisworks was used as both a QA and QS tool. Visualisations were also given to the builders at tender stage, who were able to identify conflicts which could be addressed before pricing, appointments and work starting.
- The structural REVIT model was developed to enable QS quantities to be taken off as a secondary check.

