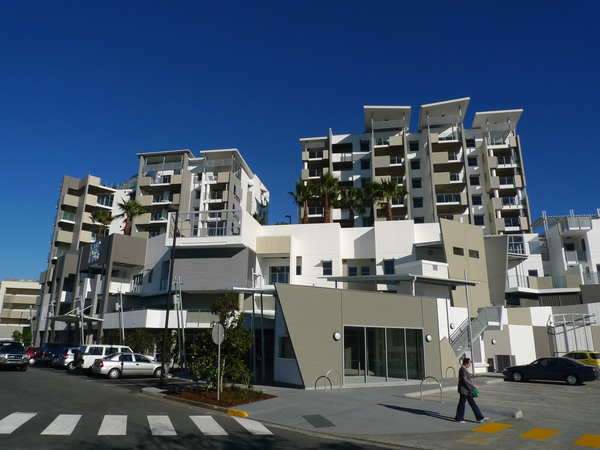Helensvale Mixed-Use Development
This project on the Helensvale Plaza Shopping Centre site involves the progressive adaptation of an existing shopping centre into a complex mix of complementary uses to create a high density neighbourhood. Being adjacent to a heavy rail, light rail, and bus transport hub it will develop into a true Transit Oriented Development.
The first stage, which has completed, consists of a commercial level, 2 car park levels, a podium recreation level over the car parks, two 8-level apartment towers above the podium level and perimeter walk-up style apartments along Lindfield Road.
The recreation level is on podium level 4 above the retail area. It included gardens, BBQ areas and a swimming pool so careful detailing was required to ensure there was no water ingress to the habitable areas below.
The project’s unique architectural design included a challenging structure with Precast concrete wall framing and post tensioned concrete floor slabs.
The building amenities were designed with the latest environmental requirements, such as solar water heating, stormwater management and recycling, and acoustically rated building façade and soffits.

