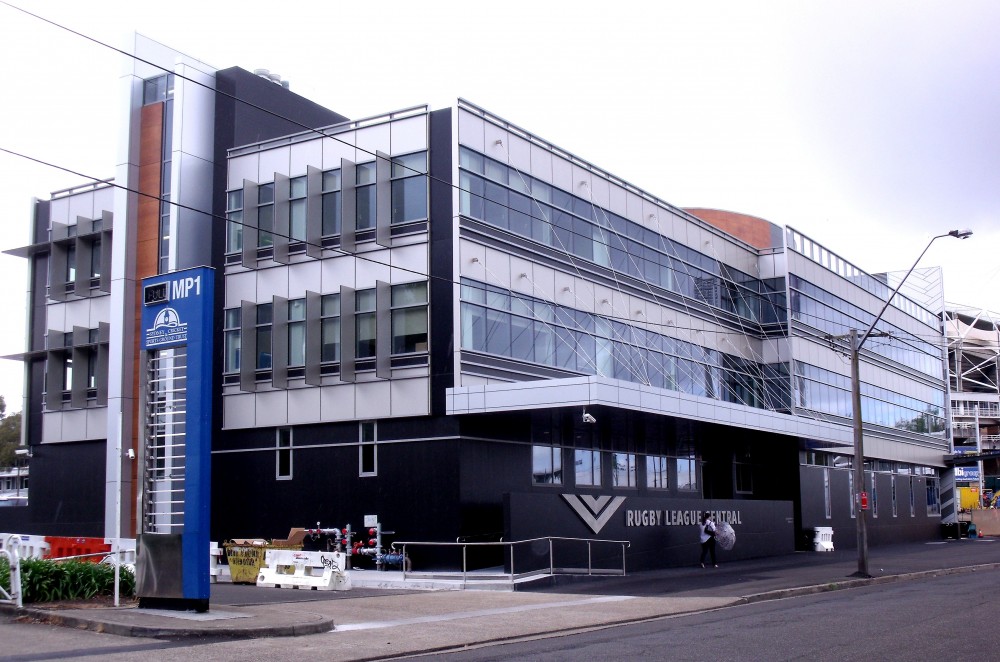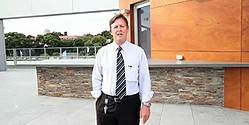Rugby League Central
A solution which meets both commercial and construction requirements, as well as aesthetic aspirations
An intelligent design solution meant no complex transfer structures were needed. This reduced the excavation depth and sped up the construction programme. It also created a larger lettable floor area for the client and a more attractive working environment flooded by natural light.
This project is the new office and administration headquarters for Rugby League in Australia. The 3-storey building, which also includes basement parking and a 1500m2 roof terrace, has been designed by HBO+EMTB Architects and Southern Cross Projects, with AVER as Project and Development Managers



