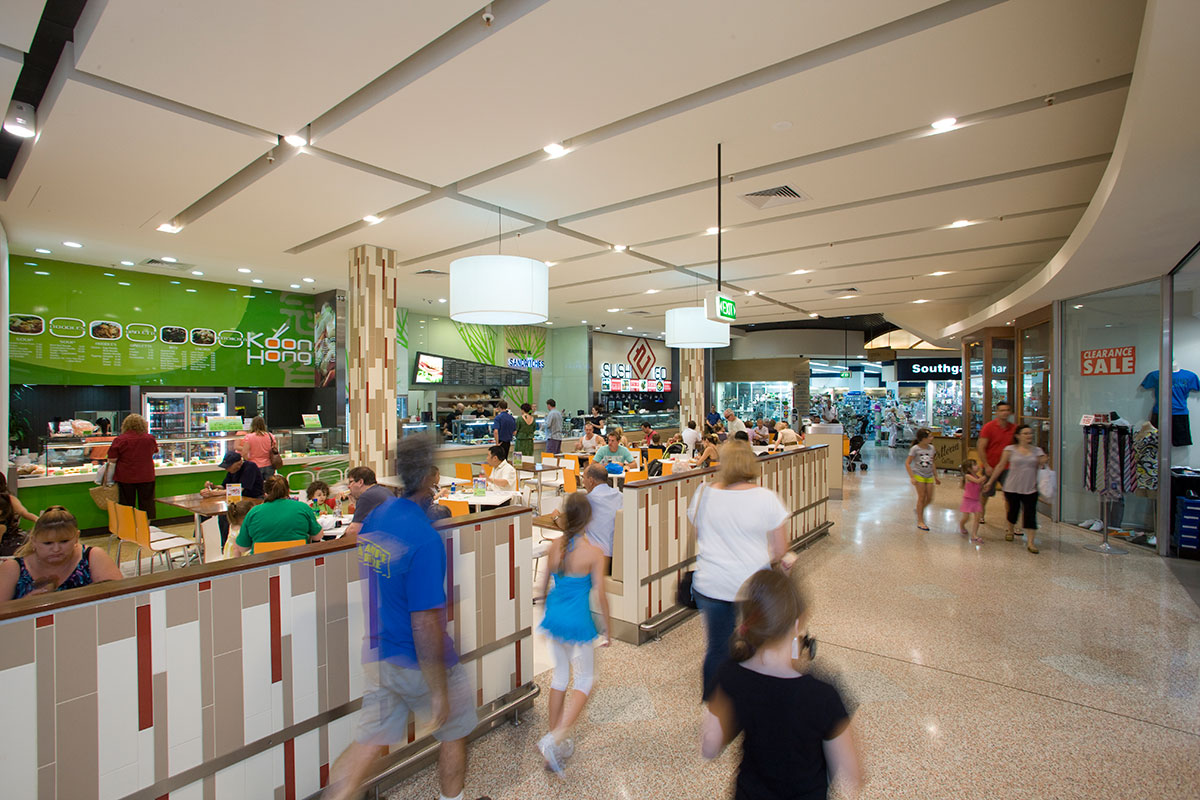Southgate Shopping Centre
Meinhardt have worked on several stages of structural and façade upgrades and building extensions over the years.
These works have included:
Food Court Tenancy Upgrade
Modernised open layout and facilities for food shops and customer seating, new high partition walls requiring structural restraint, advice also given for changed loading conditions and coordination of services penetrations through existing slab.
KMart Auto Refurbishment
Openings cut through existing precast wall panels requiring support to allow for larger glass doors and windows for more attractive customer entry area, new awning, new entry ramp for disabled, internal workshop space upgraded and revitalised.
Retail Padsite Addition
Significant single storey stand-alone addition adjacent to northern side of the original shopping centre building, built on sloping site where the most cost efficient structural system was a suspended slab and band beam design with partial use of form fill. Large roof spans were designed to minimise columns and provide maximum flexibility in the retail space to suit potentially different types of tenants.
Meinhardt have recently been asked by the Operations Manager (Jones Lang LaSalle) to carry out a façade audit due to specialist capabilities and history with the centre.

