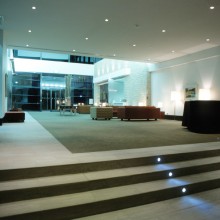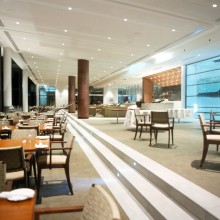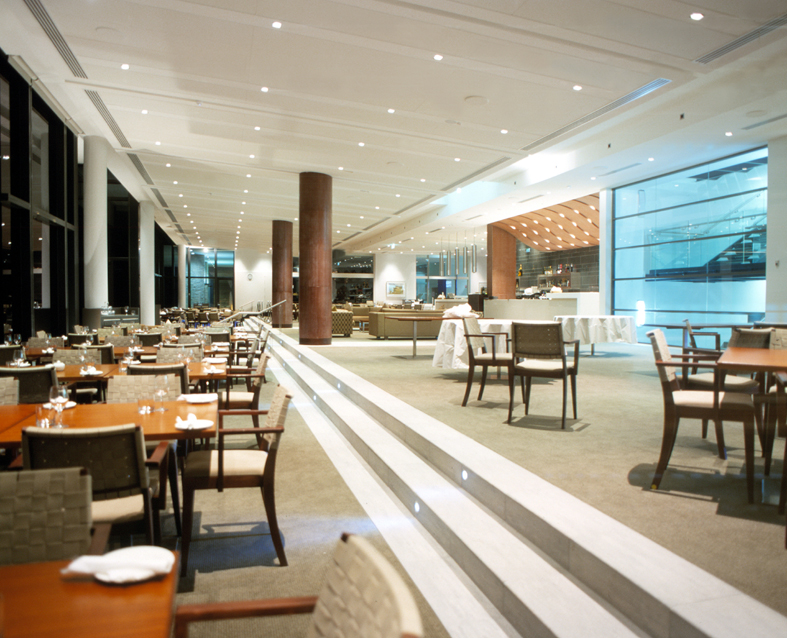The National Golf Club, Cape Schanck
The natural environment at Cape Schanck on the Mornington Peninsula ranks amongst the most spectacular in the State. The robust coastal scenery is one where wooded rolling hills meet Bass Strait, affording wide and ever changing views of significant grandeur.
Meinhardt undertook structural, building services and specialist lighting design for the new club-house. The architects, Perrott Lyon & Mathieson had risen to the challenging task of a design of a Clubhouse that properly respects its sensitive location and setting. The Clubhouse has been created with a personality that has a recreational contemporary ambience and timeless architecture that will be a continuing source of enjoyment and pride for the membership.
A feature of the site and its elevation above sea level are spectacular views. The building has been orientated to capitalise upon this valued attribute and the main floor and all principal rooms have been configured to capture the outlook with the extensive use of glazed window walls and a structure with minimum column obstructions. The result is an extensive vision of the encompassing terrain from within the confines of the building with the full advantage of natural daylighting and minimisation of running costs through artificial lighting.
- Specialist Lighting Design
- The National Golf Club



