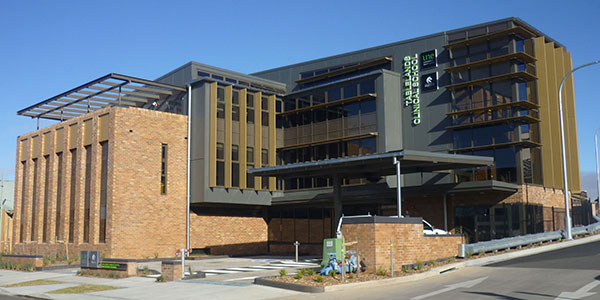UNE Tablelands Clinical School
The teaching spaces include a state of the art teaching GP practice, as well as two dedicated simulation laboratories and one rehabilitation gymnasium.
The support of new suspended slabs and roof structures (including ‘green’ roofs) necessitated innovative design and strengthening of existing structural members to carry significant additional loadings.
This 3 level building is located on the Armidale Hospital site. It is located adjacent to the emergency department access roadway meaning this roadway required 24/7 access. Due to the sloping site, the ground floor was actually below ground and more like a basement level at the rear of the building. As a result, we detailed a cantilever retaining wall incorporating appropriate roadways barriers connected at the top so that the roadway remained open 24/7 whilst the excavation & construction took place.

