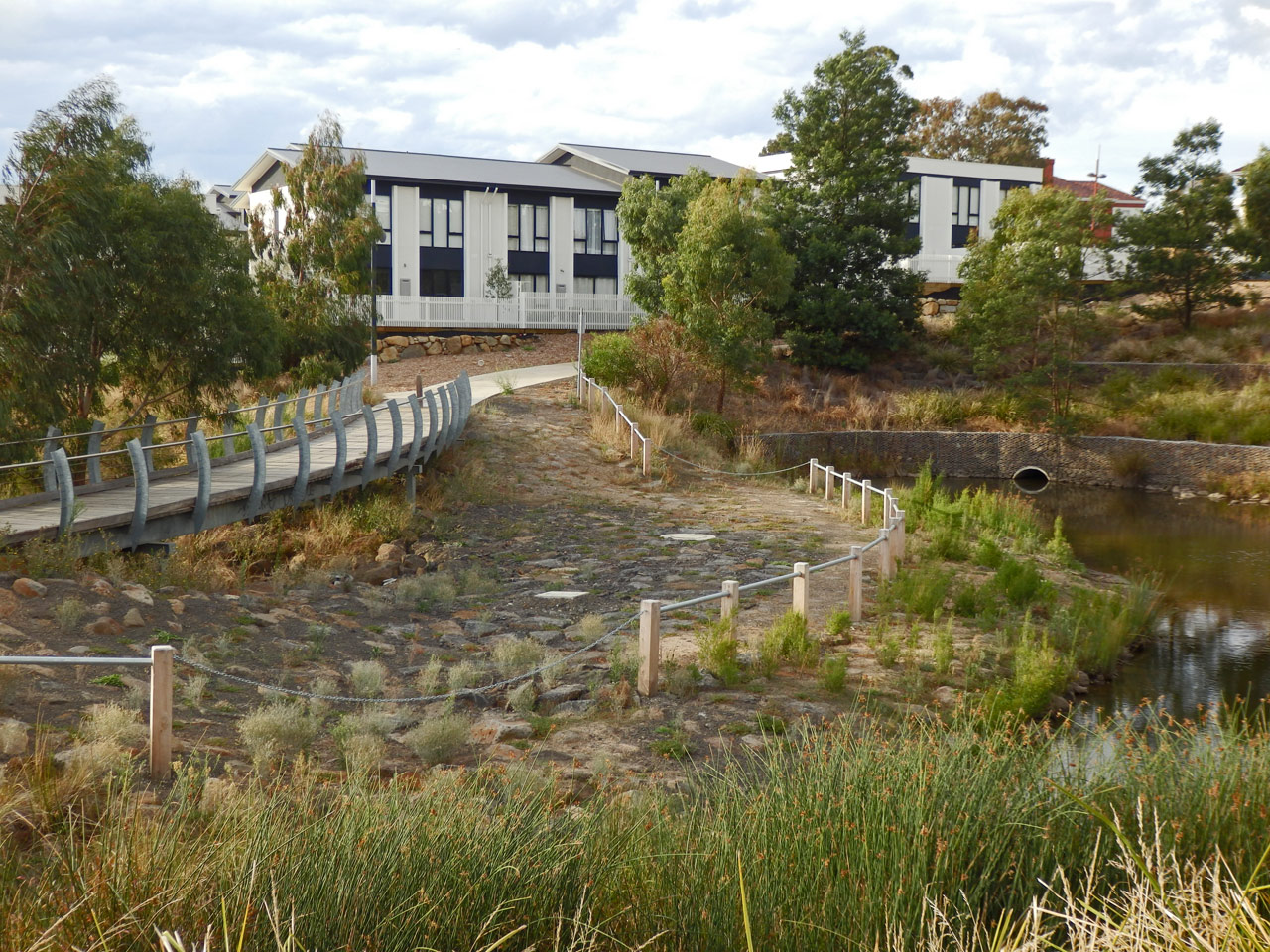University Hill
We have provided design and contract administration services for the 58 lot medium density component of the precinct.
The site was of a very steep nature and the client’s housing product is designed primarily for flat terrain.
The site also required for a sewer to be constructed through a Melbourne Water weir, through a narrow reserve which presented challenges from a construction point of view as the spoil generated from a trench had to be removed as soon as the material was excavated.
Just to complicate matters further, the sewer outfall was located parallel to an existing sewer rising main.
The bottom half of the site needed to be raised by 3m to allow for the sewer to service the site and ensure the road grading met requirements for service vehicle and pedestrian access.
The storm water legal point of discharge could not be found within the site and the project team had to negotiate with Melbourne Water and Parks Victoria to use relief channel as a drainage outfall.
Boulder retaining walls were used up to 4m in height which was the first such use of this type of wall in Victoria by Sunland. The unique feature about these walls was even though they were up to 4m in height, there was no structural element used in the construction of the walls other than the weight of the rock itself which was cheaper per m2 to supply and install than the concrete sleeper walls used on site.
Client: Sunland Group
Services Provided: Civil Engineering – Design, documentation and contract administration of the roads, storm water drainage, sewer and water reticulation

